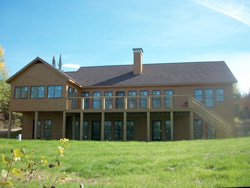All Phase Provides:
- Kitchen Remodeling
- Bathroom Remodeling
- Log Cabin Construction
- Pole Barns & Metal Buildings
- Additions & garages
- Roofs, Windows, Doors
- Steel and Shingled Roofing
- Carpentry
- Decks, Patios & Docks
- Remote Access
- Small Projects
- Large Projects
- Commercial
- Residential
- New Home Construction

Ely Chamber of Commerce
New Home and Cabin Construction
 All Phase Construction Inc. offers home and cabin construction in and around Ely, Tower, Vermillion Lake, Babbitt and the Range Cities, MN.
All Phase Construction Inc. offers home and cabin construction in and around Ely, Tower, Vermillion Lake, Babbitt and the Range Cities, MN. We will be glad to give you a quote for any other size Home or Cabin, total package, or any changes to existing packages, as well as assist with your design. We specialize in quality workmanship, and working closely with the homeowner to stay within their budget, as well as a timely completion assuring homeowner satisfaction. Just let us know what you need.
We Offer the following Home and Cabin Packages and Sizes:
20 x 26 Home Package
Approximately 820 sq ft with loft on your prepared site
EXTERIOR INCLUDES:
- PADS & 6 X 6 POST FOUNDATION
- 2 X 6 EXTERIOR WALLS—2 X 4 INTERIOR WALLS
- 20” PARA CORD TRUSS—12/12 PITCH WITH 9’ 6” INTERIOR HIEGHT
- 7/16 OSB SHEATHING FOR WALLS AND ROOF
- TYPAR HOUSE WRAP
- ROOF WITH 15# FELT, 2 X 4 PURLINS
- PRO RIB STEEL ROOFING AND TRIM (owners’ color choice)
- JELD WEN ENERGY STAR WENCO LOW E WINDOWS WITH SCREENS
- LIFETIME MASTERCRAFT HALF LIGHT ENTRY DOORS
- HALF LOG SIDING WITH 4 X 4 PINE CORNERS AND 2X TRIM
- ROUGH SAWN PINE FASCIA & SOFFIT ON 1 FT OVERHANGS
- INTERIOR READY TO FINISH
- STAIRS INSTALLED WITH TEMPORARY RAILINGS
- *OPTION—FACTORY PRE-FINISHED HALF LOG, FASCIA & SOFFIT
DOES NOT INCLUDE: EXCAVATION, PLUMBING, ELECTRICAL, MECHANICAL, PERMIT, DECKS, OR SCREEN PORCH OR ANY OTHER FOUNDATION TYPE—ANY OR ALL OF THESE CAN BE ADDED
- R-19, R-38 INSULATION, VAPOR BARRIER, VENT CHUTES
- INSTA FOAM FOR ALL WINDOWS, DOORS AND ALL PENETRATIONS
- V-JOINT PINE, PINE RANCH TRIM, 6 PANEL PINE DOORS, AND 1 X 6 JAMB EXTENSIONS
- INTERIOR WALLS & CEILINGS ARE V-JOINT PINE
- LOFT AND STAIR RAIL WILL BE PINE 2 X 2 WITH 2 X 4 RAIL
- *OPTION—FACTORY PRE-FINISH PINE INTERIOR
THIS INTERIOR OPTION INCLUDES ALL LABOR AND MATERIALS AS STATED
DOES NOT INCLUDE: PLUMBING, FIXTURES, KITCHEN OR BATH CABINETS, ELECTRICAL, MECHANICAL, FLOOR COVERINGS, OR ANY OTHER WORK NOT SPECIFIED - ANY OR ALL OF THESE CAN BE ADDED
24 x 32 Home Package
Approximately 1224 sq ft with loft and stairs on your prepared site
EXTERIOR INCLUDES:
- SLAB ON GRADE
- 2 X 6 EXTERIOR WALLS, 2 X 4 INTERIOR WALLS
- 20” PARA CORD TRUSS ROOF with 18” LVL BEAM
- 7/16 SHEATHING FOR WALLS AND ROOF
- TYPAR HOUSE WRAP
- ROOF WITH 15# FELT
- 2 X 4 PURLINS & PRO RIB STEEL ROOFING AND TRIM (owners color choice)
- JELD WEN ENERGY STAR WENCO LOW E WINDOWS & SCREENS
- LIFETIME MASTERCRAFT HALF-LIGHT ENTRY DOORS
- HALF LOG SIDING WITH FULL LOG CORNERS
- ROUGH SAWN PINE, FASCIA & SOFFIT on 1ft OVERHANGS
- INTERIOR FRAMED
- STAIRS INSTALLED with TEMPORARY LOFT AND STAIR RAILS
- EXTERIOR COMPLETE with FRONT 4 X 24 DECK (***OPTION---FOR- Factory Pre-Finished Half Log, Fascia & Soffit---
Does not include: Excavation, plumbing, electrical, mechanical, any other foundation type, delivery to remote site, or supplying generator for remote work. Any or ALL of these can be added)
INTERIOR FINISH INCLUDES:
- R-19, R-38 INSULATION, VAPOR BARRIER-VENT CHUTES
- INSTA FOAM for ALL WINDOWS, DOORS, & ALL PENETRATIONS
- V-JOINT PINE, PINE RANCH TRIM, 6 PANEL PINE DOORS, AND 1 X 6 JAMB EXTENTIONS
- INTERIOR WALLS & CEILINGS ARE V-JOINT PINE
- LOFT & STAIR RAIL WILL BE PINE 2 X 2 WITH 2 X 4 RAIL - and can be factory pre-finished
- THIS INTERIOR OPTION INCLUDES ALL LABOR & MATERIAL AS STATED
(Does not include: Plumbing, Fixtures, kitchen or bath cabinets, electrical, mechanical, floor coverings or any other work not specified.
(ANY or ALL of these can be added)
Call (218) 365-6080 or contact us online for a Construction or Remodeling Quote.







